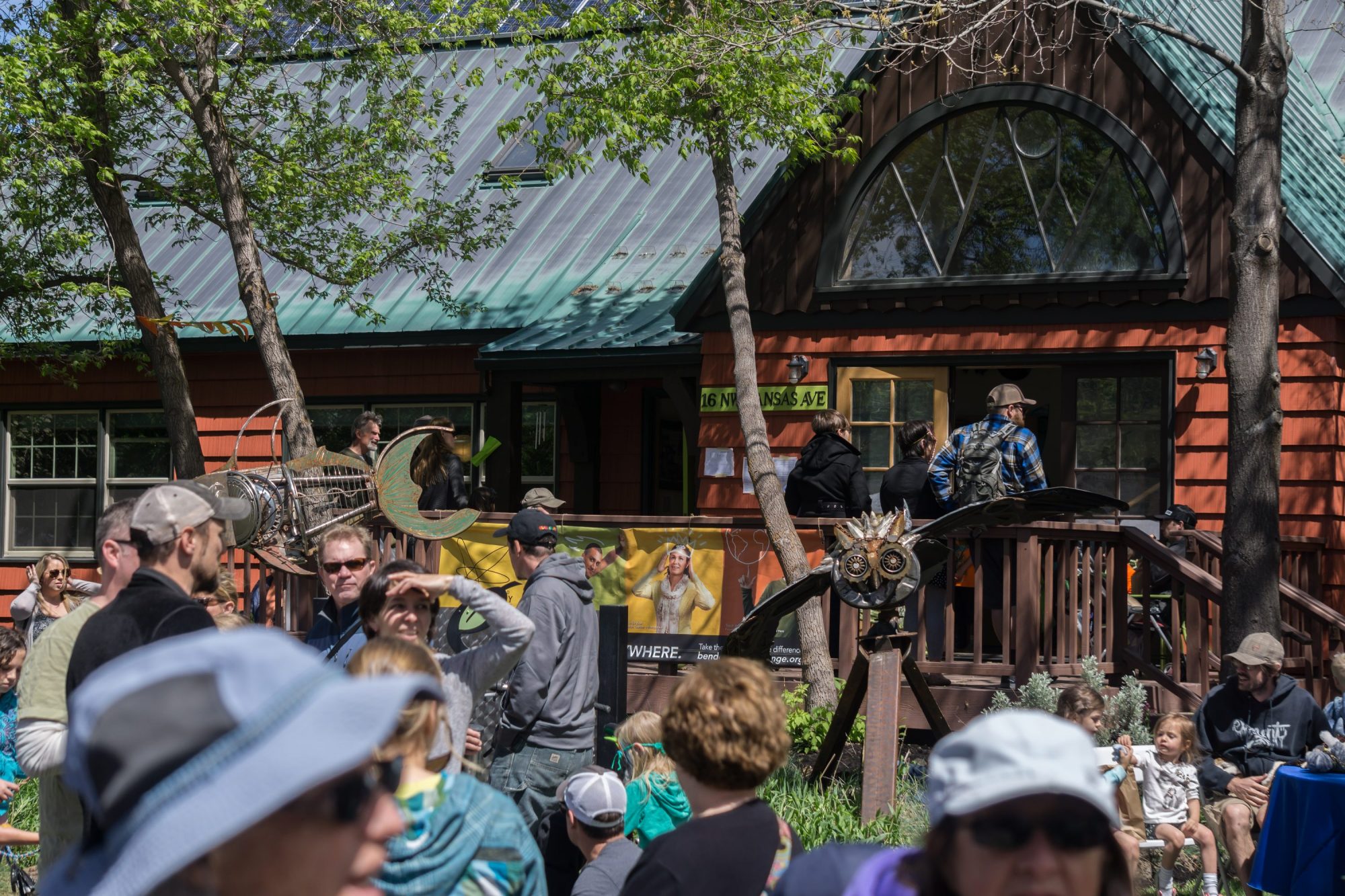Jetsons Inspired – Green Tour Site # 5

Site # 5 – 1696 SW Knoll Ave, Bend
This modern home was inspired by the “Jetson’s Apartment.” Features include staggered stud, leaning exterior walls for style as well as added, formaldehyde-free insulation.
This house passively harnesses the sun’s energy through southern windows, large overhangs, and daylighting provided by four big skylights. The Exterior tower is reflective on the inside, with skylights open from the 3rd floor down to the 2nd story – flooding the home with natural light.
A common and important practice in high performance homes is to place the heating and cooling ducts inside the conditioned space. This means that any heated or cooled air that does escape is where you want it to be, instead of in the attic or crawl space. Since the home is sealed tightly, ensuring little air exchange between the conditioned air inside the home and outside, a fresh air system is used to ensure safe indoor air quality.
New Construction
Builder: Alcove Homes
Designer/Architect: Nick Holdeman/ Steve Puckett
Energy Performance Score (EPS): 73
Year Built: 2016
Main: 4 Bedroom, 2.5 Baths, 2186 Sq Ft • ADU: 1 Bedroom, 1 Bath, 564 Sq Ft
You can see the full list of sites and ADUs on the Green Tour Sites page.

