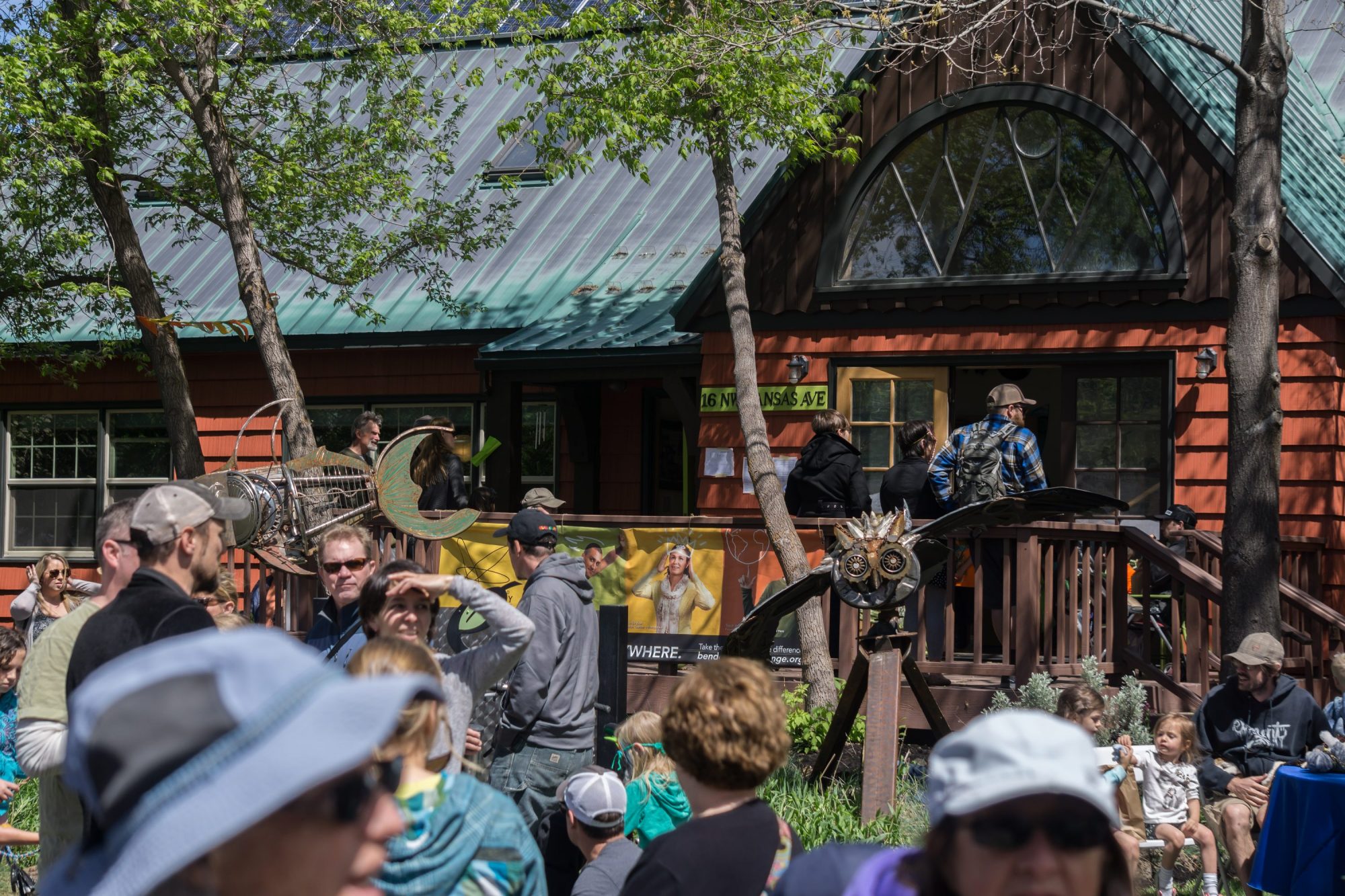A small home brightened by sun and soul-Green Tour Site 3

 Photo credit: Bruce Sullivan
Photo credit: Bruce Sullivan
Site #3 – 424 SE Emerson, Bend. New Construction
Designer: Jason Offutt, The Shelter Studio
Home Performance Contractor: BASE Zero, LLC
Solar Contractor: E2 Solar
Owner: Robin and Bruce Sullivan
Preliminary Energy Performance Score (EPS): 4
1 Bedroom, 1 Baths, 939 Sq Ft
This net-zero ready home design seeks to optimize the relationship of south-facing glazing, super insulation and high efficiency mechanical equipment. At 939 square feet, the home trades floor area for greater efficiency, while maintaining ample space for two people.
The home captures ample daylight. The narrow site would have allowed only 25 feet of south-facing wall. The resulting design approach might be called 20th Century Solar, with almost all the windows along the narrow south wall. Even in the “back room,” shared light from clerestory windows in the loft fill the space.
A south-facing roof slope is slated for photovoltaic panels to be added in the future. The design capitalizes on a rock outcropping at the site. By building on top of the rock instead of removing it, the home gained partial mountain views and unobstructed solar access.
The home has extra thick walls, ceilings and floors with blown-in insulation. The exterior shell is extremely air tight. There is a very small energy recovery ventilator installed in the floor cavity above the bathroom. Windows have two low-e coatings and have a heat loss rating of U-0.24. Space heating is accomplished with a very small (9,000 btuh) high-efficiency ductless heat pump. Hot water is provided by a heat pump water heater. All plumbing fixtures are low-flow, and the toilet is a dual-flush model.
All electrical lights are LED. All appliances are Energy Star. Smaller appliances occupy less space in the floor plan and allow additional kitchen storage and work areas. The two-burner induction cooktop will serve virtually all cooking needs. The 19 cubic foot refrigerator stores enough food, but not so much as to promote food waste.
No permanent irrigation is installed. Plans call for a vegetable garden served with a rainwater collection system. The remainder of the outdoor space will be a zero-water landscape with many native species.
The design goal of this home was to build an affordable home that would to facilitate early retirement and travel. The idea was to keep housing expenses to a minimum and eliminate energy costs with a net-zero energy design. Building small should logically be cheaper. While this was generally true, there were several circumstances where the idea didn’t hold. One was the use of smaller appliances, the 18-inch dishwasher was more expensive than the standard 24-inch model. Smaller wall ovens are also more expensive. While the cost per square foot may seem high the total cost is far below the average for Bend.
For information on the rest of the homes on the 15th Annual Green Tour, visit the Tour page.